Case Study #5
Trivitt Memorial Anglican Church, Exeter, Ontario
A fine 1888 Neo-Gothic church which could seat 600, set in a small Ontario farming community. The layout was arranged in a typically Victorian manner: a cruciform plan with a long narrow nave, a raised chancel with choir stalls and a high altar, and a dominating appearance on the street. All these factors created an impressive spectacle for earlier congregations, but in recent years the demand has been for a style of worship that allows for more community involvement.
To achieve this it was proposed to bring the altar forward and arrange seating for the congregation around it in a more intimate relationship as three sides of a square with the choir making up the fourth side. More info: www.trivittmemorial.com
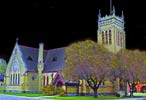
Views of the historic 1888 church, exterior
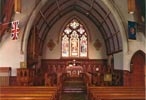
...and interior.
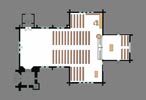
-
Present arrangement. The altar has been moved to the centre of the chancel. A movable digital organ replaces the original pipe organ.
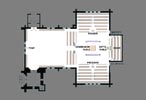
In 2010 the congregation accepted this proposal. The altar is brought forward to the centre of the crossing with seating for a congregation of 200 arranged around it. The depth of the old chancel is reduced to improve the acoustics.
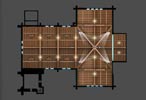
Theatrical spot lights focus on the altar to make its new location the centre of attention.

The balance of the old chancel becomes a memorial chapel, available for smaller gatherings and graced with a beautiful window of stained glass.
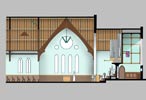
A new partition supports a new pipe organ and provides a sounding board for the choir.
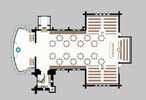
The western pews are movable. They may be stacked against the wall to free up a large space for community use, here shown as set up for a banquet. A glassed-in narthex with font offers a welcoming view from the street.