Case Study #3
St. Thomas' Church, St. Catharines
A beautiful Richardson-Romanesque church, a listed historic building. However the architecture imposed severe restraints on the congregation, whose mission is to witness to Christ's presence in the City. The heavy stone walls acted more to seal off the congregation from the City. The church embarked on a lengthy programme of discussion and study with visiting experts, and in 1988 our proposals for liturgical renewal were accepted. Illustrated by some “before-and-after” pictures, they were:
- to carve an great archway with glass doors in the front wall, to open the church to the City and the City to the church
- to raise the ground at the entrance so people can enter easily by ramps
- to replace pews by chairs, so worship can be centralised when desired
- to install a theatrical lighting system to focus our attention. The congregation is really happy and enthused with their church, which Bishop Fricker has called "the finest liturgical space in North America"
More info: www.stthomaschurch.ca
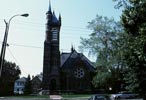
-
The solid stone walls of the historic church had a forbidding appearance.
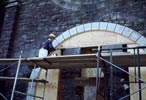
To open them up they are pierced with a great arch.
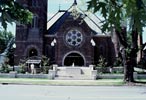
-
The arch is fitted with glass doors to open the church to the city.
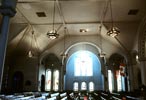
The original interior of the historic church.
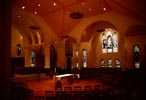
The new interior, everything is moveable.
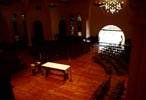
The glass doors give the worshippers a view of the city.
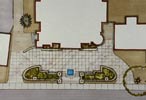
The welcoming forecourt.
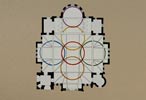
Lighting plan, showing areas where accent lighting may be focused.