Case Study #2
Church of St. George the Martyr, Toronto
This historic (1845) downtown church suffered a disastrous fire in 1955. All that survived was the church tower, the rectory, and the parish hall. The parish hall was converted to worship space, but this meant there was no social or ministry space for the church, so in 1985 we designed a two-story cloister with a Fellowship Room, church offices, and apartments. This wrapped around a garden where the nave of the old church used to be, so you can still see tokens of the external walls, vestigial columns to mark the old ones, and a ghost image of the roof line of the old church. A columbarium has been incorporated into the garden wall. This small quiet garden in the midst of the busy city has proved very popular - it has been said that it sees more use now than it had when it was the nave of the old church. It is a powerful tool for evangelism, which won an Urban Spaces Award from the City of Toronto. More info: www.stgeorgethemartyr.net
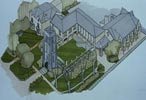
View showing the surviving tower, the rectory, and the former parish hall which is now worship space; and a new ministry building that connects them.
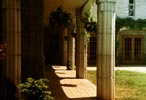
These elements are linked by a cloister surrounding a garden created in the space of the old nave.
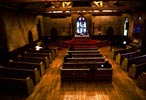
-
The new sanctuary installed in the old 1876 parish hall.
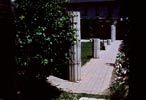
Columns in the garden exemplify the structure of the original church.
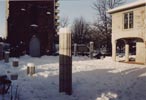
They are reminiscent of the standing stones of the Old Religion.
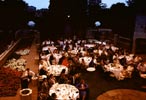
The garden after nightfall.