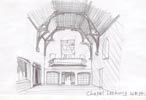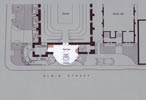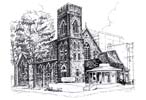Case Study #4
Church of St. John the Evangelist, Ottawa
This downtown church operates many ministries to support, feed and clothe the homeless and vulnerable, but its building, a 19th century redbrick Victorian structure, has a forbidding appearance which does not convey that open-ness. Its interior layout, a nave filled with pews facing an elevated chancel, does not match the aspirations of the congregation, who would prefer a more involving role. And despite the efforts of the choir, organ, and orchestra the sound is deadened by a layer of wooden boards that cover all the walls and ceilings.
However, all these features are historic, and although they are unfunctional they have sentimental appeal, so their replacement had to be handled in a way that respects tradition. So the new central altar is surrounded by an arrangement of the old pews, a new bright and open narthex is added to the old entrance on Elgin Street, and the absorptive woodwork finds a new use in controlling the excessive echoes in the parish hall. More info: www.stjohnsottawa.ca

-
Worship is centralised for a more intimate connection with the altar.

Sloping seating gives everybody a good view.

-
The former chancel is partitioned-off from the former nave, and becomes a chapel.

Chapel and columbarium.

A new narthex projects from the face of the church.

A view at the intersection of Somerset and Elgin, with a new narthex and ramp for the disabled.